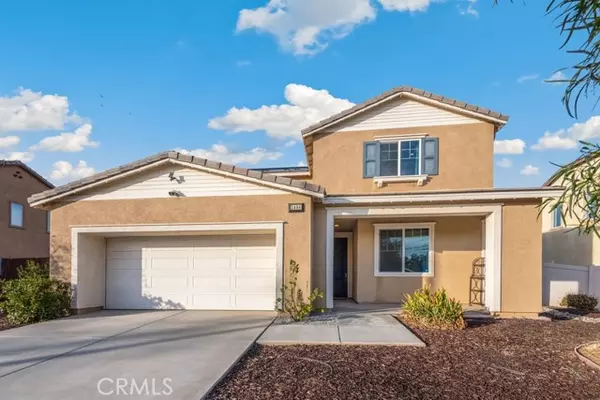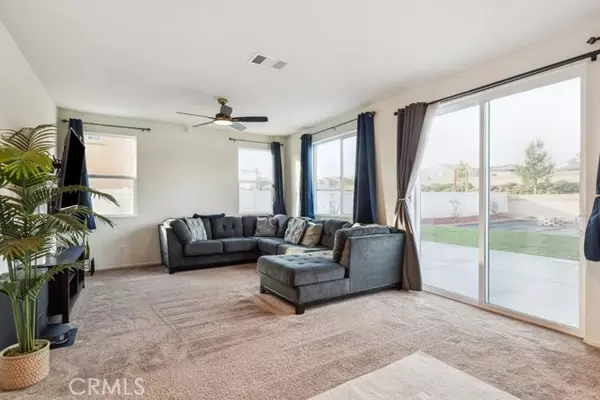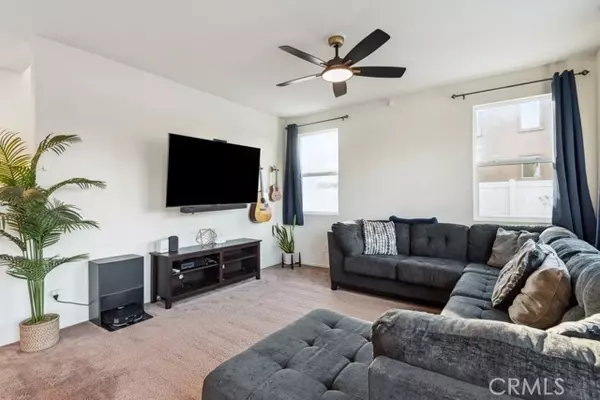REQUEST A TOUR If you would like to see this home without being there in person, select the "Virtual Tour" option and your agent will contact you to discuss available opportunities.
In-PersonVirtual Tour

$ 520,000
Est. payment /mo
Contingent
1484 E 8th ST Beaumont, CA 92223
4 Beds
3 Baths
1,868 SqFt
UPDATED:
12/12/2024 05:03 PM
Key Details
Property Type Single Family Home
Sub Type Single Family Home
Listing Status Contingent
Purchase Type For Sale
Square Footage 1,868 sqft
Price per Sqft $278
MLS Listing ID CRIG24243709
Bedrooms 4
Full Baths 3
Originating Board California Regional MLS
Year Built 2019
Lot Size 9,583 Sqft
Property Description
Welcome to this 4-bedroom, 3-bathroom home with beautiful views of the San Gorgonio Mountains! This well-maintained property features a thoughtfully designed floorplan with a convenient downstairs bedroom and bathroom, perfect for guests, multi-generational living, or a home office. The open concept kitchen offers ample counter space and storage, while the living room is filled with natural light from its many windows. Upstairs, the generously sized primary suite offers impressive mountain views, a dual-sink vanity, and a walk-in closet. Down the hall, you'll find a laundry room, two additional bedrooms, and their shared full bathroom. Located on a nearly 9,600 sq. ft. lot with no neighbor directly behind you, the backyard offers added privacy and features vinyl fencing, a block wall, and ample room for a pool or RV parking. Benefit from over $35,000 in upgrades, including custom concrete work, lush green grass and landscaping, and a fully installed irrigation system. Enjoy the added bonus of PAID-OFF SOLAR PANELS, providing energy savings and efficiency. Conveniently located just around the corner from Sundance Elementary School and a mile from the 10 Freeway, San Gorgonio Memorial Hospital, shopping, and dining, this perfectly positioned home is ready for you to move in and enj
Location
State CA
County Riverside
Area 263 - Banning/Beaumont/Cherry Valley
Rooms
Family Room Other
Kitchen Dishwasher, Microwave, Other, Pantry
Interior
Heating Central Forced Air
Cooling Central AC
Fireplaces Type None
Laundry 38
Exterior
Parking Features Other
Garage Spaces 2.0
Pool 31, None
View Hills, Panoramic
Building
Water District - Public
Others
Tax ID 419760017
Special Listing Condition Not Applicable , Accepting Backups

© 2024 MLSListings Inc. All rights reserved.
Listed by HEATHER BROWN • REDFIN





