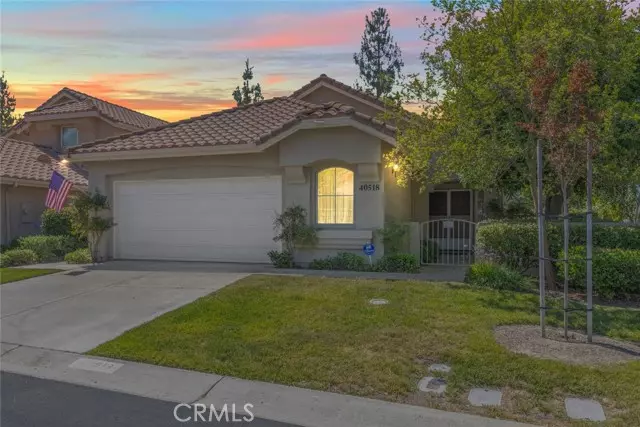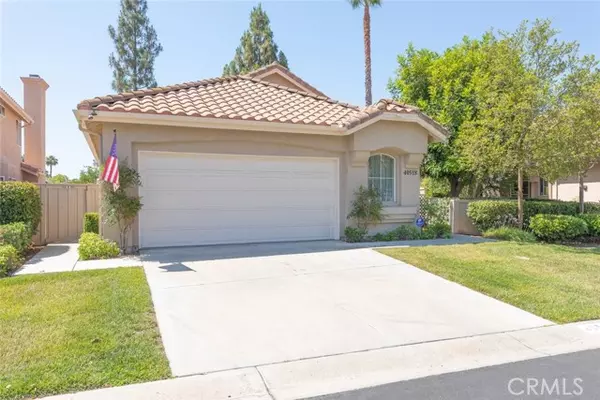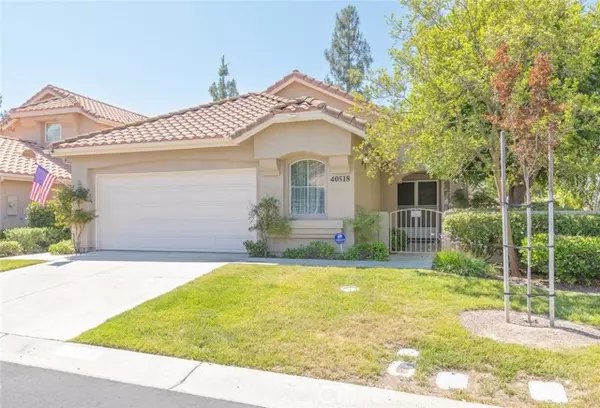
40518 Calle Lampara Murrieta, CA 92562
3 Beds
2 Baths
1,754 SqFt
UPDATED:
12/11/2024 01:39 PM
Key Details
Property Type Single Family Home
Sub Type Single Family Home
Listing Status Active
Purchase Type For Sale
Square Footage 1,754 sqft
Price per Sqft $291
MLS Listing ID CRSW24247214
Bedrooms 3
Full Baths 2
HOA Fees $333/mo
Originating Board California Regional MLS
Year Built 1995
Lot Size 5,663 Sqft
Property Description
Location
State CA
County Riverside
Area Srcar - Southwest Riverside County
Rooms
Family Room Separate Family Room, Other
Dining Room In Kitchen, Other, Breakfast Nook
Kitchen Dishwasher, Microwave, Oven - Double
Interior
Heating Central Forced Air, Electric
Cooling Central AC, Central Forced Air - Electric
Fireplaces Type Family Room, Gas Burning
Laundry In Laundry Room, Other
Exterior
Parking Features Attached Garage, Garage, Off-Street Parking
Garage Spaces 2.0
Fence Wood
Pool Community Facility, Spa - Community Facility
Utilities Available Telephone - Not On Site
View Local/Neighborhood
Roof Type Concrete
Building
Story One Story
Foundation Concrete Slab
Water Hot Water, District - Public
Others
Tax ID 947530049
Special Listing Condition Not Applicable






