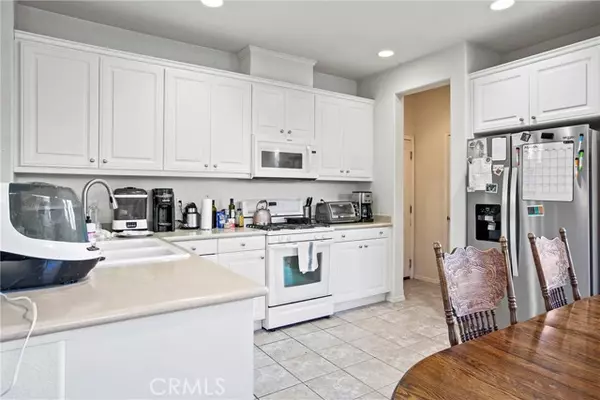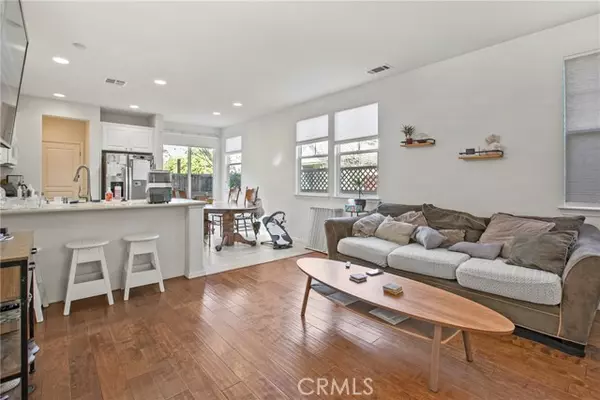REQUEST A TOUR If you would like to see this home without being there in person, select the "Virtual Tour" option and your agent will contact you to discuss available opportunities.
In-PersonVirtual Tour
$ 675,000
Est. payment /mo
Active
11712 Wickson WAY Atascadero, CA 93422
3 Beds
2.5 Baths
1,832 SqFt
UPDATED:
12/15/2024 07:05 AM
Key Details
Property Type Single Family Home
Sub Type Single Family Home
Listing Status Active
Purchase Type For Sale
Square Footage 1,832 sqft
Price per Sqft $368
MLS Listing ID CRNS24247545
Bedrooms 3
Full Baths 2
Half Baths 1
Originating Board California Regional MLS
Year Built 2008
Lot Size 3,127 Sqft
Property Description
Welcome to Dove Creek! This charming 3-bedroom, 3-bathroom home features an open floor plan with lots of natural light, high ceilings, and vinyl floors in the living room. The kitchen includes a breakfast bar, walk-in pantry, and a dining area that opens to the outdoor patio. The main level also offers a bedroom and a full bathroom, perfect for guests. Upstairs, you'll find the spacious primary suite with a large bathroom featuring a soaking tub, separate shower, and double sinks. The upper level also includes one guest bedroom, a guest bathroom, a sizable loft perfect for a family room or office, and a laundry room. The backyard is low-maintenance and includes a fire pit and hookups ready for a hot tub. An attached two-car garage completes the home. Dove Creek is a welcoming community with walking paths, parks, and hiking trails, all located close to shopping, restaurants, movie theaters, and Highway 101 for easy access to San Luis Obispo or Paso Robles. This property also offers great income potential with current tenants in place. Come see your new home today!
Location
State CA
County San Luis Obispo
Area Atsc - Atascadero
Rooms
Family Room Other
Dining Room Breakfast Bar
Kitchen Dishwasher, Garbage Disposal, Pantry, Oven Range - Gas
Interior
Cooling Central AC
Fireplaces Type Fire Pit
Laundry In Laundry Room, Other, Upper Floor
Exterior
Garage Spaces 2.0
Pool None
View Local/Neighborhood
Others
Tax ID 045338022
Special Listing Condition Not Applicable

© 2025 MLSListings Inc. All rights reserved.
Listed by Donelle DuFault • A List Properties




