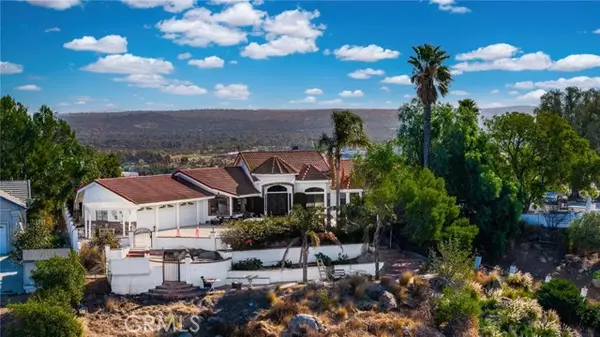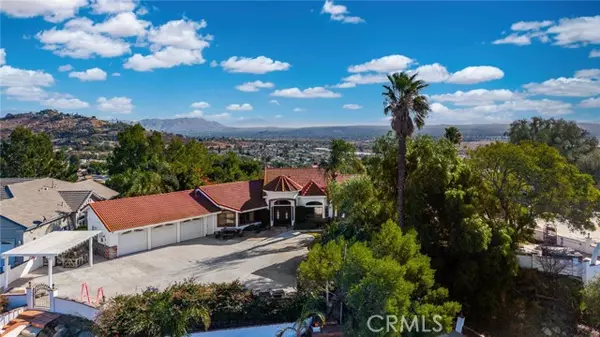REQUEST A TOUR If you would like to see this home without being there in person, select the "Virtual Tour" option and your agent will contact you to discuss available opportunities.
In-PersonVirtual Tour

$ 875,000
Est. payment /mo
New
5850 Baldwin AVE Jurupa Valley, CA 92509
3 Beds
2.5 Baths
2,555 SqFt
UPDATED:
12/14/2024 01:30 PM
Key Details
Property Type Single Family Home
Sub Type Single Family Home
Listing Status Active
Purchase Type For Sale
Square Footage 2,555 sqft
Price per Sqft $342
MLS Listing ID CRCV24239593
Bedrooms 3
Full Baths 2
Half Baths 1
Originating Board California Regional MLS
Year Built 1986
Lot Size 0.940 Acres
Property Description
Welcome to this charming home nestled in the peaceful hills of Jurupa Valley. Accessible via a private, long driveway, this property offers ultimate privacy and a serene environment. With generous space both inside and out, it's perfect for those who appreciate room to grow and entertain. As you enter, you're greeted by a spacious foyer with a convenient half-bathroom. The home flows seamlessly into the large living area with soaring vaulted ceilings, creating an open and airy atmosphere. From the foyer, you can step down into the living room or formal dining area and continue into the kitchen and adjoining eating area - ideal for both family gatherings and quiet evenings at home. The home features 3 spacious bedrooms, including a luxurious primary suite with an en-suite bathroom, walk-in closet, and direct access to the backyard through French doors. The additional office space provides versatility for remote work or a cozy study area. With tile flooring throughout, the home feels bright and clean, maintaining an inviting, low-maintenance space. Step outside and you'll discover an entertainer's dream. The backyard boasts a large patio area, lush grass, and a wide deck that overlooks breathtaking views of the valley, offering a perfect spot to relax or host gatherings. T
Location
State CA
County Riverside
Area 251 - Jurupa Valley
Zoning R-1
Rooms
Family Room Other
Interior
Heating Central Forced Air
Cooling Central AC
Fireplaces Type Living Room
Laundry Other
Exterior
Garage Spaces 3.0
Pool None
View City Lights
Building
Story One Story
Water District - Public
Others
Tax ID 166462014
Special Listing Condition Not Applicable

© 2024 MLSListings Inc. All rights reserved.
Listed by Briana Price • PRICE REAL ESTATE GROUP INC





