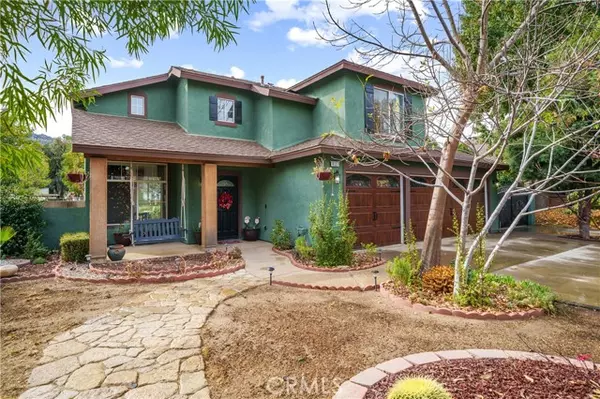
4127 Crestview DR Lake Elsinore, CA 92530
5 Beds
3.5 Baths
2,243 SqFt
UPDATED:
12/20/2024 08:57 PM
Key Details
Property Type Single Family Home
Sub Type Single Family Home
Listing Status Contingent
Purchase Type For Sale
Square Footage 2,243 sqft
Price per Sqft $265
MLS Listing ID CRIG24237847
Bedrooms 5
Full Baths 3
Half Baths 1
Originating Board California Regional MLS
Year Built 2001
Lot Size 0.580 Acres
Property Description
Location
State CA
County Riverside
Area 699 - Not Defined
Zoning R-A-1
Rooms
Family Room Other
Dining Room Formal Dining Room
Kitchen Dishwasher, Garbage Disposal, Hood Over Range, Microwave, Other, Oven Range - Gas, Oven Range, Oven - Gas
Interior
Heating Central Forced Air
Cooling Central AC
Flooring Laminate
Fireplaces Type Family Room, Gas Starter, Wood Burning
Laundry In Laundry Room, 30, Other, 38
Exterior
Parking Features Private / Exclusive, Garage, Common Parking Area, RV Access, Other, Uncovered Parking
Garage Spaces 3.0
Fence 2, Chain Link
Pool 31, None
View Hills, Forest / Woods
Roof Type Composition
Building
Lot Description Corners Marked, Agricultural Use, Grade - Level
Foundation Concrete Slab
Sewer Septic Tank / Pump
Water Heater - Gas, District - Public, Water Softener
Others
Tax ID 379300019
Special Listing Condition Not Applicable , Accepting Backups






