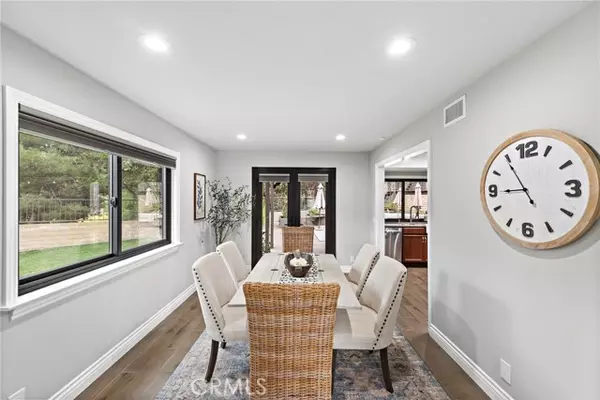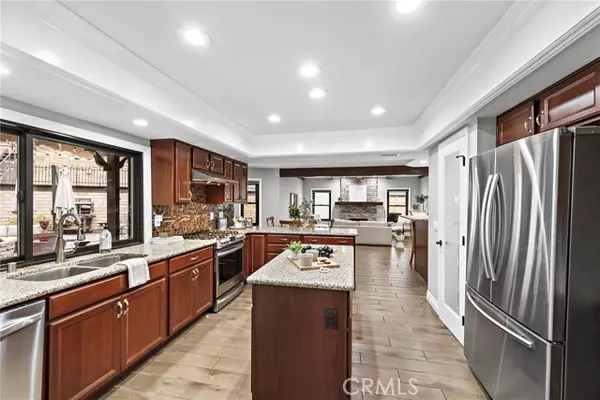29841 Highland DR San Juan Capistrano, CA 92675
4 Beds
3 Baths
2,936 SqFt
UPDATED:
12/18/2024 01:31 PM
Key Details
Property Type Single Family Home
Sub Type Single Family Home
Listing Status Active
Purchase Type For Sale
Square Footage 2,936 sqft
Price per Sqft $817
MLS Listing ID CROC24237723
Bedrooms 4
Full Baths 3
HOA Fees $240/mo
Originating Board California Regional MLS
Year Built 1981
Lot Size 0.643 Acres
Property Description
Location
State CA
County Orange
Area Jn - San Juan North
Rooms
Family Room Other
Dining Room Formal Dining Room, Other
Kitchen Dishwasher, Garbage Disposal, Microwave, Pantry, Refrigerator
Interior
Heating Central Forced Air
Cooling Central AC
Fireplaces Type Family Room, Living Room, Primary Bedroom, Fire Pit
Laundry Laundry Area
Exterior
Parking Features RV Possible, Attached Garage, Garage, RV Access, Other
Garage Spaces 3.0
Fence 2, 22
Pool Community Facility
View Local/Neighborhood
Roof Type Tile
Building
Water District - Public
Others
Tax ID 65043102
Special Listing Condition Not Applicable





