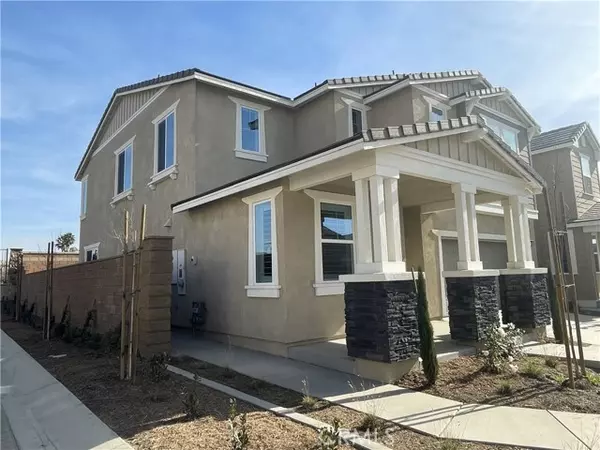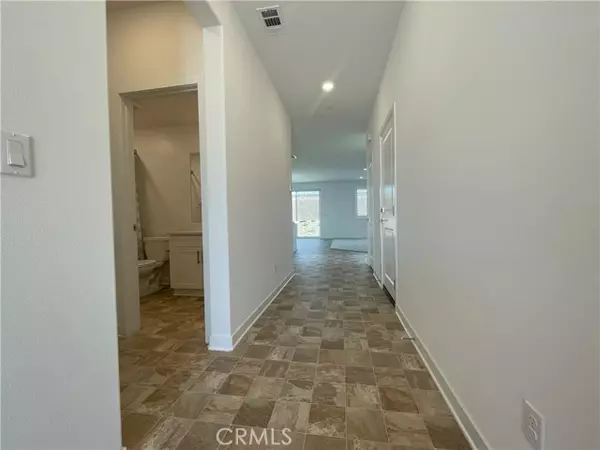REQUEST A TOUR If you would like to see this home without being there in person, select the "Virtual Tour" option and your agent will contact you to discuss available opportunities.
In-PersonVirtual Tour
$ 4,100
New
3403 S Tanager DR Ontario, CA 91761
4 Beds
4 Baths
2,400 SqFt
UPDATED:
01/04/2025 07:34 PM
Key Details
Property Type Single Family Home, Other Rentals
Sub Type House for Rent
Listing Status Active
Purchase Type For Rent
Square Footage 2,400 sqft
MLS Listing ID CRWS24253892
Bedrooms 4
Full Baths 4
Originating Board California Regional MLS
Year Built 2024
Lot Size 5,000 Sqft
Property Description
Introducing the most popular plan brand new home in the prestigious Shady Tree-Country Lane Community of Ontario Ranch! This stunning, high-end home offers an elegant blend of comfort and style. Spanning two levels, this property features 4 generously-sized bedrooms and 4 well-appointed bathrooms. Upon entering, you'll be greeted by an expansive open floor plan on the first level, showcasing a versatile bedroom perfect for an office or guest room with a full bathroom. The modern kitchen, with stylish quats countertop and convenient pantry, flows seamlessly into a cozy family room and a charming breakfast area, making it the heart of the home. Stainless steel appliance package featuring wifi controlled refrigerator, GE® dual ovens, a built-in 36" gas cooktop, microwave, Energy Star® dishwasher, and a Moen® faucet. Exceptional feature of under cabinets lights and USB charger make daily cooking convenient. The second floor is a private retreat with a spacious loft and 3 additional bedrooms & 3 additional bathrooms , including a luxurious master suite boasting a spacious walk-in closet and a double sink master bathroom. A junior suite with its own bathroom and walk-in closet adds a touch of exclusivity. A convenient laundry room is equipped with wifi controlled washer and dryer. All
Location
State CA
County San Bernardino
Area 686 - Ontario
Rooms
Family Room Other
Interior
Cooling Central AC
Fireplaces Type None
Laundry In Laundry Room
Exterior
Garage Spaces 2.0
Pool Community Facility
View None
Building
Water District - Public

© 2025 MLSListings Inc. All rights reserved.
Listed by JING WANG • REALTY MASTERS& ASSOC/CHINO




