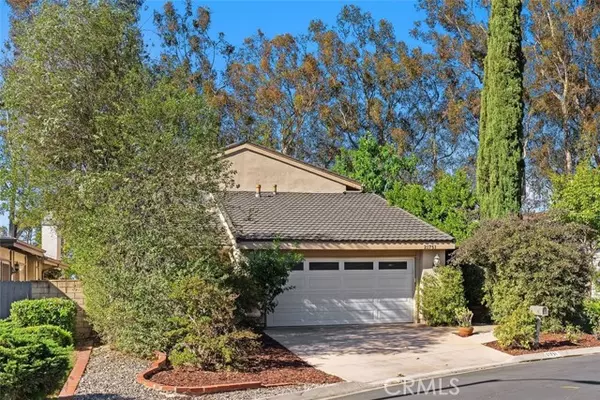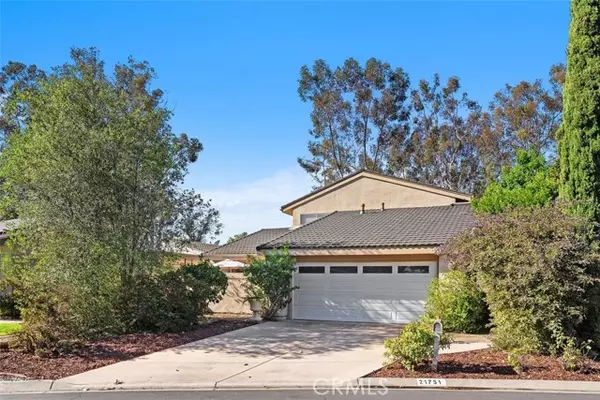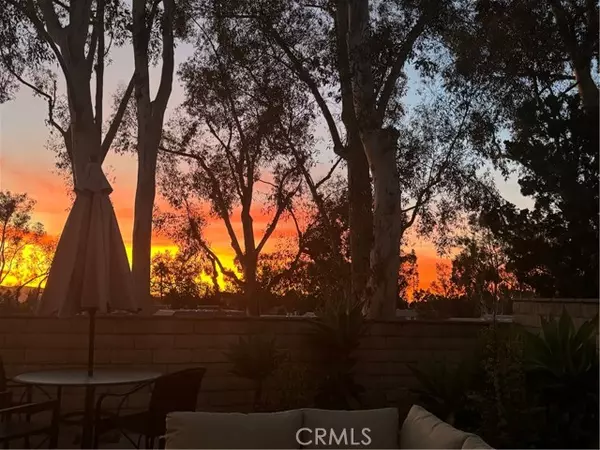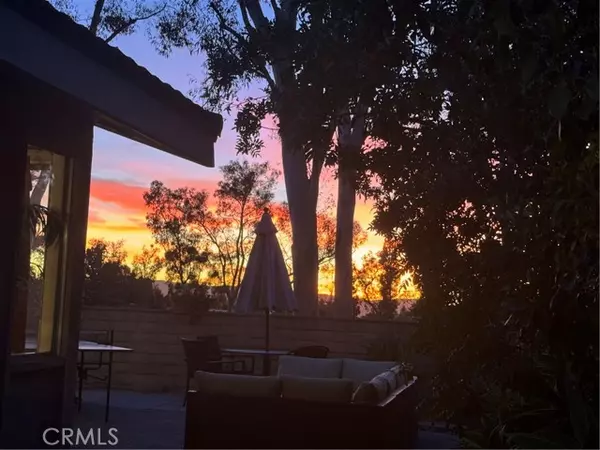$1,167,000
$1,220,000
4.3%For more information regarding the value of a property, please contact us for a free consultation.
21751 Eveningside LN Lake Forest, CA 92630
4 Beds
3 Baths
2,766 SqFt
Key Details
Sold Price $1,167,000
Property Type Single Family Home
Sub Type Single Family Home
Listing Status Sold
Purchase Type For Sale
Square Footage 2,766 sqft
Price per Sqft $421
MLS Listing ID CROC24226886
Sold Date 12/18/24
Style Ranch
Bedrooms 4
Full Baths 3
Originating Board California Regional MLS
Year Built 1976
Lot Size 6,174 Sqft
Property Description
Flex-space to the max! Working from home or home schooling? Need a downstairs primary bedroom? Need two primary suites? You get to pick how to best use the many spaces in this spacious two story home in desirable The Oaks. Close to both Lake Forest II Sun and Sail Club, Serrano Creek Park, and great schools, this 4 bedroom, 3 bath home with bonus room, office and den, is ideally located on a quiet cul-de-sac street. Originally a 3 bedroom, 2 bath 1 story home, this house was extended downstairs with a den/study/homework room off the dining room and a large second story was added consisting of a huge bonus room, a private office separated by French doors, a 4th bedroom and a full bathroom. The living room is open and spacious with views of trees and by day and sunsets by night. There is a step-down conversation pit with a brick fireplace. The dining room is open to the living room and kitchen and off the dining room is an added den/study. The kitchen gets light from the adjacent atrium and has a pantry and room for a breakfast table. The original downstairs primary suite is inviting with a spacious bedroom with private deck, a large walk-in closet and a spacious bathroom with double sinks and a separate large tub/shower area. It could also be an in-law suite if the bonus room
Location
State CA
County Orange
Area Ls - Lake Forest South
Rooms
Dining Room Formal Dining Room, In Kitchen
Kitchen Dishwasher, Garbage Disposal, Microwave, Other, Pantry, Oven Range - Electric, Oven Range, Refrigerator
Interior
Heating Central Forced Air
Cooling Central AC
Flooring Laminate
Fireplaces Type Living Room, Fire Pit
Laundry In Garage, Washer, Dryer
Exterior
Parking Features Garage, Gate / Door Opener, Other, Side By Side
Garage Spaces 2.0
Fence 2
Pool Community Facility
View Other, Forest / Woods
Roof Type Metal,Composition
Building
Lot Description Zero Lot Line, Corners Marked
Water Hot Water, Heater - Gas, District - Public
Architectural Style Ranch
Others
Tax ID 61421125
Special Listing Condition Not Applicable
Read Less
Want to know what your home might be worth? Contact us for a FREE valuation!

Our team is ready to help you sell your home for the highest possible price ASAP

© 2024 MLSListings Inc. All rights reserved.
Bought with Changqing Xiong





